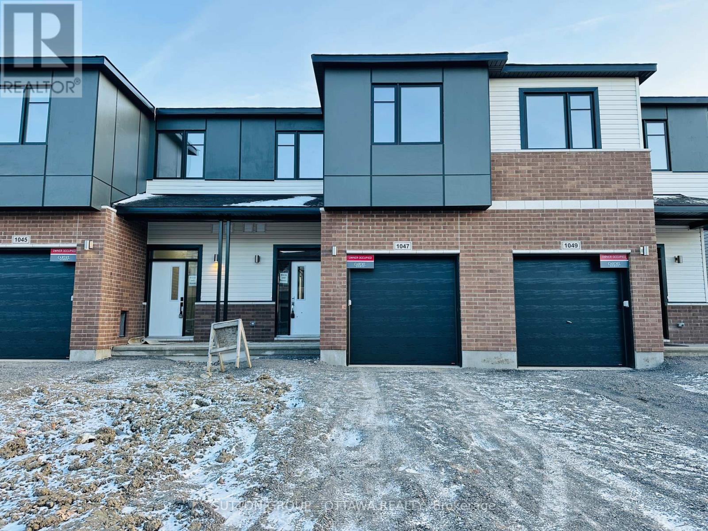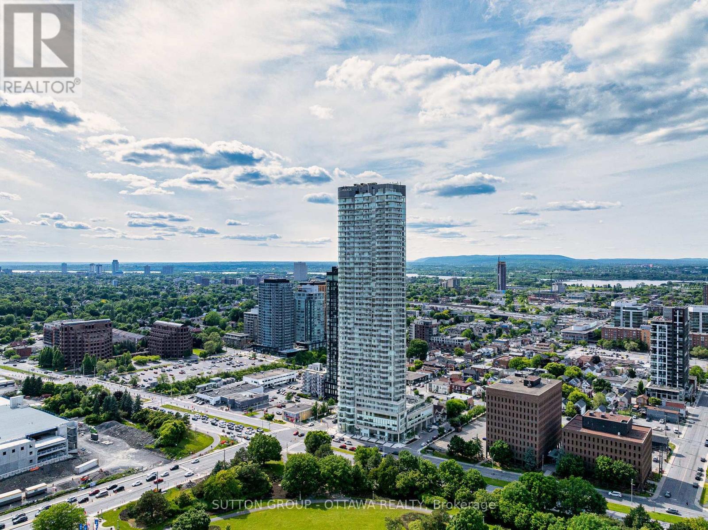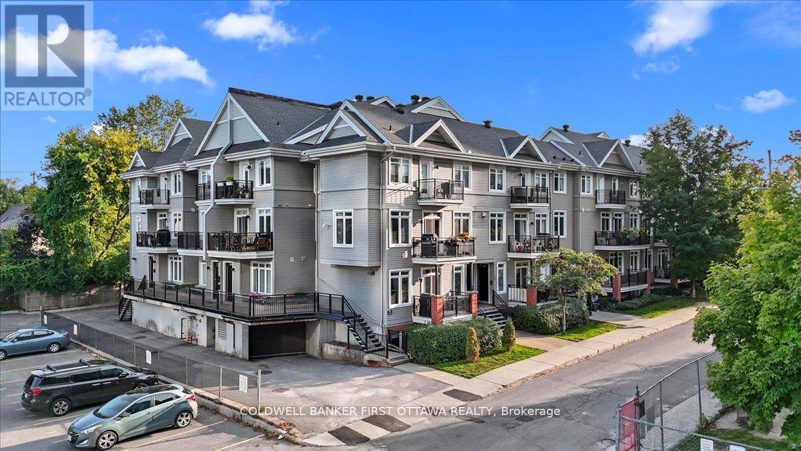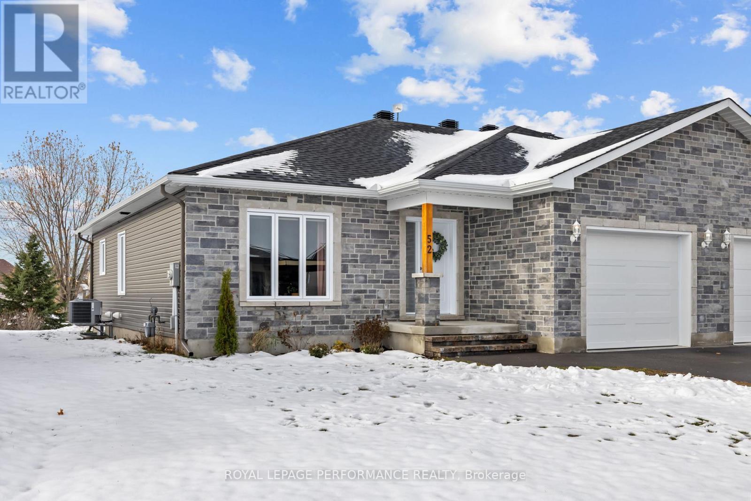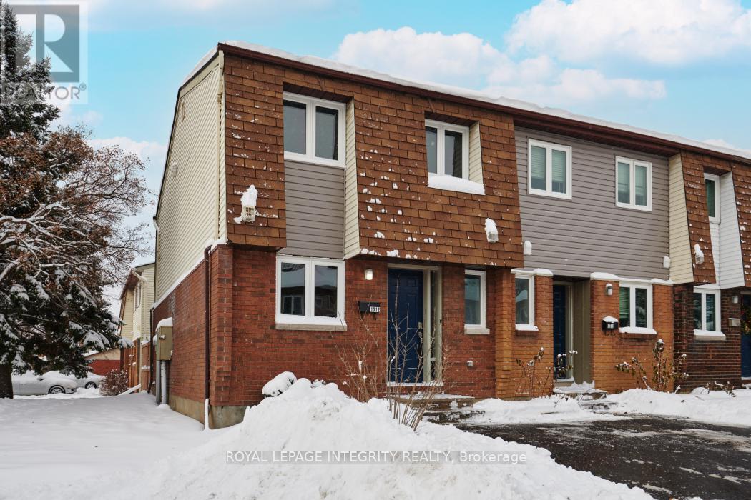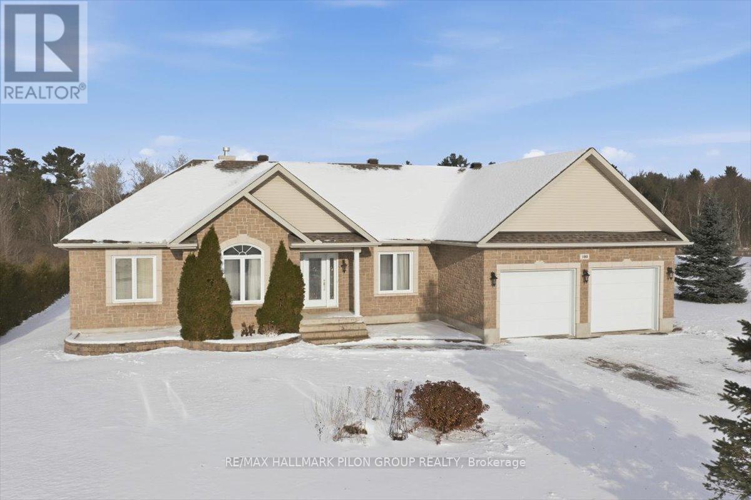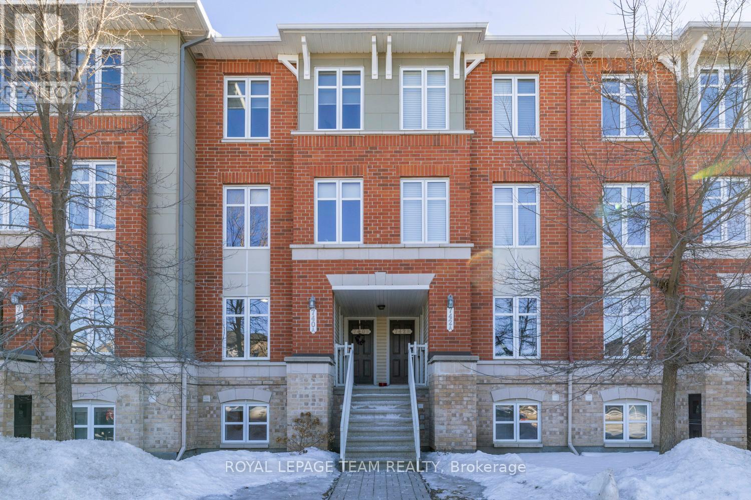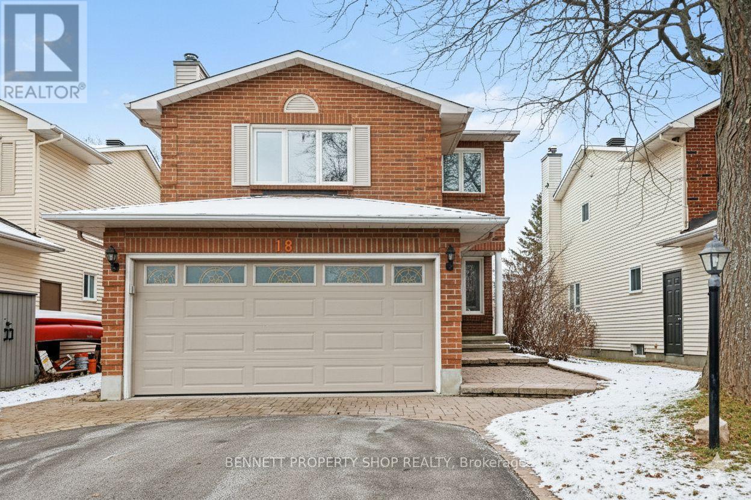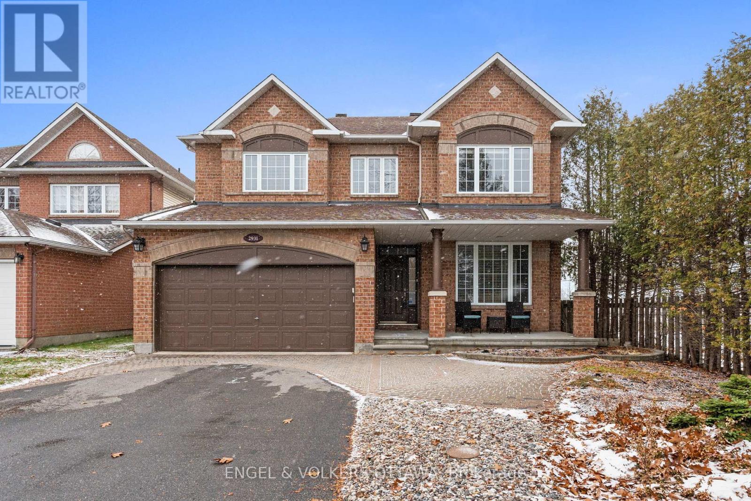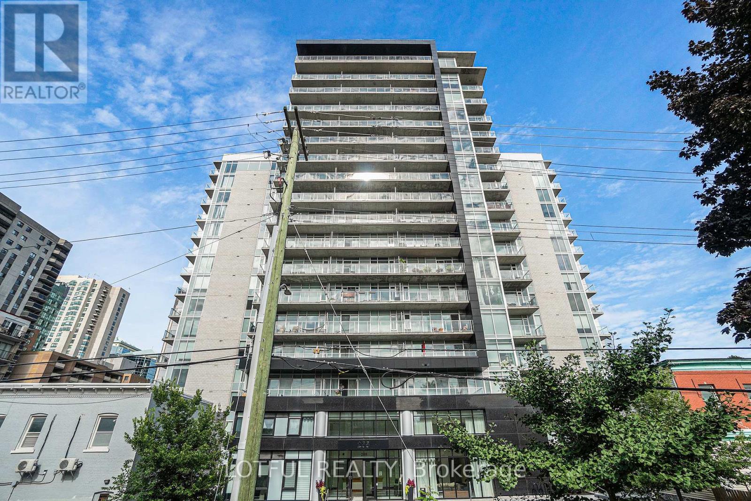1047 Acoustic Way
Ottawa, Ontario
Be the first to live in this BRAND NEW Cardel-built "Elm" model townhome! Located in the desirable Riverside South/Manotick area, this middle-unit townhouse offers 2,064 sq ft of luxurious living space with 3 bedrooms and 2.5 baths. The main floor features an open-concept layout with a wide hallway, 9' ceilings, and hardwood flooring. Brand new light fixtures and pot lights illuminate the entire level, which includes a formal dining room and a living room flooded with natural light from oversized windows. The gourmet kitchen is equipped with upgraded man-made quartz countertops, a flush breakfast bar, and a pantry. The second level is dedicated to rest and relaxation, featuring a primary retreat with an ensuite bathroom complete with a glass shower and a walk-in closet. This level also includes two additional proportional bedrooms, a main bathroom, and a conveniently located laundry room. The finished basement adds valuable space with a large recreation room and plenty of storage. The location is unbeatable, with close proximity to the Vimy Memorial Bridge, an Independent supermarket, a variety of stores, restaurants, numerous schools, and parks. Commuting is easy, with Costco only a 15-minute drive away and highway access in just 10 minutes. 2025/2026 snow plowing included. (id:53899)
3406 - 805 Carling Avenue
Ottawa, Ontario
Imagine waking up on the 34TH FLOOR where your SOUTH FACING view serves UNREAL PANORAMAS of Dow's Lake, the Arboretum, and experimental farms. BAM, its all yours! Sunsets, summer fireworks, and ALL DAY SUNSHINE turn your windows into Ottawa's MOST SPECTACULAR SHOW, TRULY PRICELESS. Inside, this RARE, just shy of 800 SQ FT gem has nearly PERFECT SQUARE layout with ONE BEDROOM plus a HUGE DEN, basically a second bedroom or home office. The OPEN KITCHEN rocks sleek two tone cabinets, LUXE QUARTZ COUNTERS, and a killer island ready for breakfast bar hangs. You get TONS OF STORAGE, 9 FOOT CEILINGS, and FLOOR TO CEILING WINDOWS flooding the space with light and those HEART STOPPING VIEWS, plus a VIP-BOX-SEAT OF A BALCONY wrapping you in LAKEFRONT MAGIC for sunset sips or fireworks. Step outside and you're SMACK IN THE HEART OF OTTAWA! The LRT is RIGHT THERE for effortless city zipping, while Commissioners Park, Dow's Lake itself, and the buzzing flavours of Little Italy are literally STEPS FROM YOUR DOOR. Need the Civic Hospital? Craving a walk through the Experimental Farms? Yearning for trails? All just MINUTES AWAY. Plus, you've got QUICK ACCESS to Highway 417, the Downtown core, the charming Glebe, and Carleton University. EVERYTHING AMAZING is practically your neighbour! This location isn't just convenient, it's your GOLDEN TICKET to living Ottawa's BEST LIFE. THIS VIBE, THIS VIEW, THIS LIFESTYLE? You DESERVE it, DO NOT MISS OUT! (id:53899)
28 Honore Crescent
The Nation, Ontario
Welcome to this bright and well-maintained two-storey home, ideally located in a family-friendly neighbourhood close to schools, parks, and all essential amenities. Offering a functional layout and excellent natural light throughout, this property is perfect for comfortable everyday living. The main level features a sun-filled living space with a practical flow. The kitchen offers ample cabinetry and counter space, a convenient sit-at island, and a bright eating area with patio doors leading to the fully fenced backyard-ideal for outdoor enjoyment and entertaining. A cozy living room, 2-piece bathroom, and main-floor laundry add to the home's functionality. The double car garage with inside entry provides added convenience and year-round comfort. The second level includes a spacious primary bedroom with generous closet space, two additional well-sized bedrooms, and a full 4-piece bathroom. The unfinished lower level offers excellent additional space and awaits your personal design, providing future potential for additional living space or storage. A bright, functional home in a desirable location-an excellent opportunity not to be missed. (id:53899)
F - 414 Nepean Street
Ottawa, Ontario
Nestled in the heart of Ottawa, this exquisite townhouse offering approx 1200sqft+ of living space with an unparalleled blend of urban convenience and tranquil living. Set in a prime location, it provides easy access to the citys finest attractions, including Parliament Hill, the ByWard Market, and the Rideau Canal just moments from boutique shopping, gourmet dining, and cultural landmarks. Designed for both comfort and elegance, this home boasts three spacious bedrooms, two refined bathrooms, gleaming hardwood floors, and lofty ceilings, creating an airy and inviting ambiance. The private treeline views over neighboring gardens offer a serene retreat, making it a true urban oasis.Rare for downtown living, this residence includes a secure underground parking space and a storage locker, along with low condo fees and utilities. The balconys gas hookup is perfect for effortless outdoor entertaining. Combining location, luxury, and practicality, this meticulously crafted townhouse presents a rare opportunity to own a distinguished property in one of Ottawas most desirable and quiet neighborhoods you can find! (id:53899)
52 Adam Street
The Nation, Ontario
Welcome to 52 Adam Street in St-Albert, a modern semi-detached bungalow built in 2022 and set on an oversized 44' x 154' lot. Designed with comfort and quality in mind, this home offers bright, open-concept living with exceptional natural light throughout. The main floor features a seamless flow between the living room, dining area, and kitchen-perfect for everyday living and entertaining. You'll find 2 spacious bedrooms and a large, beautifully appointed bathroom that conveniently includes a laundry area. From the kitchen, step directly onto the expansive deck overlooking the impressive backyard. The home also includes direct access to a spacious 1-car garage. The partially finished basement offers fantastic potential, with drywall and electrical already completed, a plumbing rough-in in place, and prep work ready for future radiant floor heating. Additional highlights include an ICF foundation, large driveway, gazebo, and high-end appliances. Located in a quiet, friendly neighbourhood, this property delivers the perfect blend of comfort, modern style, and peaceful living. Book your showing today! (id:53899)
1312 Alness Court
Ottawa, Ontario
Welcome to 1312 Alness Court, this charming 3 bedroom, 2 bathroom end unit condo townhome in the sought after family community of Pineview . The main level boasts an updated kitchen, powder room and a large living and dining room area. The second level has a large primary bedroom and 2 other ample sized bedrooms. The Basement is finished w/large family room, laundry & storage space. The fully fenced backyard is perfect for entertaining, cooking on the bbq or just relaxing. Proximity to Blair Rd & LRT station, shopping, golf and playgrounds. Book an appointment today! 48 Hour Irrevocable on all offers. (id:53899)
1063 Acoustic Way
Ottawa, Ontario
New offering with some of the interior images being provided are of a similar model. Exterior photos are of the subject property. Great value for this TRUE 4 Bedroom , BRAND NEW, END UNIT with a FINISHED BASEMENT located on a quiet crescent and backing onto single family homes. This home is priced for a quick possession with appliances and pre-selected builder upgrades. Take note of the kitchen cabinets upgrade with quartz countertops , upgraded main floor hardwood, electric fireplace in the finished basement recreation room and a larger outdoor deck to accomodate a bbq. Offers requested during regular business hours with a 24 hr irrevocable, please. Buyers' deposit to be held by Sellers' lawyer for warranty and HST purposes as well as the Buyer to sign the Builders' agreement within 5 days of acceptance of OREA agreement. TAXES shown are for land only and property to be re-assessed upon closing. (id:53899)
180 Sophie Street
Clarence-Rockland, Ontario
Welcome to 180 Sophie Street, a beautiful bungalow set in Rockland's premier neighbourhood, Clarence Point. This home offers an incredible blend of comfort, space, and privacy on a stunning 1.25 acre lot.The main floor features rich hardwood floors, a bright dining room, a large kitchen with an eat in area, and a warm family room with lovely views of the property. A versatile flex room adds even more functionality and can serve as a living room, office, playroom, or whatever suits your lifestyle. You'll also find three generous bedrooms, two and a half bathrooms, and a convenient main floor laundry room. One of the true highlights is the oversized heated double garage, measuring an impressive 25' by 24'. It's ideal for parking, hobbies, storage, or a workshop. The lower level offers a massive unfinished space with endless potential and includes a rough in for a future bathroom. Whether you're dreaming of a home gym, theatre, extra bedrooms, or a recreation area, the space is yours to create. Step outside to your huge private backyard with no rear neighbours. Enjoy peaceful views, room to entertain, garden, play, or simply relax. This oversized lot gives you rare breathing room while still being close to parks, schools, amenities, walking trails and only about 30 minutes from Ottawa. A fantastic opportunity in one of Rockland's most sought after areas. This is country style living with modern comfort at its best. (id:53899)
A - 740 Chapman Mills Drive
Ottawa, Ontario
Freshly updated Minto Radcliffe model. Kitchen features all new stainless steel appliances, breakfast bar with granite counters and eating area. Main floor features powder room and a large open concept living/dining area leading out to back deck. Both bedrooms feature their own en-suite bathrooms. Freshly painted and all new floors throughout. In-unit new laundry centre. 1 parking spot included. (id:53899)
18 Shetland Way
Ottawa, Ontario
SPEND THE HOLIDAYS IN YOUR NEW HOME! VACANT HOME MEANS EASY VISITS AND FLEXIBLE CLOSING! Discover your private oasis at 18 Shetland Way in the heart of Bridlewood - a meticulously maintained 3-bedroom, 3-bathroom detached home that backs directly onto a serene park with no rear neighbours, delivering absolute privacy and tranquil green views year-round! Perfectly situated in one of Kanata's most desirable family-friendly neighbourhoods, you're just minutes from top schools, grocery stores, shopping, trails, parks and every convenience, yet inside this bright, move- in-ready gem you'll find gleaming hardwood floors flowing through the open-concept main level, a gourmet kitchen with sunny eat-in area overlooking your private backyard with gazebo and two sheds, and a spacious family room on its own level with a classic wood-burning fireplace that can easily be converted into a 4th bedroom if needed. Upstairs awaits a luxurious primary suite with a walk-in closet and a private ensuite, plus two more generous bedrooms, while the fully finished lower level offers a huge rec room, an office/den, laundry, and abundant storage- all enhanced by newer windows on main floor and second floor (2023), roof (2020), and a coveted double garage. Completely vacant and ready for immediate, flexible showings any day, any time that works for you, this rare Bridlewood beauty won't last long - book your private tour today and make this peaceful, perfectly located home your family's forever retreat! 24 hours irrevocable on all offers. Some photos are digitally enhanced. (id:53899)
2931 Shadow Hill Crescent
Ottawa, Ontario
This family home, set on a quiet crescent in Upper Hunt Club with no rear neighbours, offers generous living spaces and is situated within minutes of parks, schools, community centres, shopping, and transit. The main level welcomes you with a bright, tiled foyer leading to rich hardwood flooring that flows through the front living room and formal dining areas, both enhanced by oversized windows, recessed lighting and classic trim. At the centre of the home, the kitchen offers extensive oak cabinetry, granite countertops, a peninsula, and stainless steel appliances, including a gas range. An adjoining eat-in area, surrounded by windows, provides direct access to the rear deck. The open-concept family room includes a stacked-stone gas fireplace, plenty of south-facing natural light and views of the backyard. A modern powder room and main-floor laundry room complete this level with everyday ease. Upstairs, the spacious primary has large picture windows, a versatile sitting nook, a walk-in closet, and an updated ensuite with dual vanities, a freestanding soaker tub, and a glass-enclosed shower. Three additional bedrooms - each bright and well-proportioned - are served by two updated full bathrooms, offering convenience and flexibility for families. The expansive lower level features a large, open layout, recessed lighting, a practical kitchenette and a dedicated storage area. This level is a clean slate for a variety of uses and offers direct access to a 3-piece bathroom with a shower. Outside, an elevated deck overlooks the low-maintenance backyard, framed by mature evergreens that provide privacy, especially since there are no neighbours on the west side of the property. Multiple nearby parks, walking trails, and green spaces make this a great neighbourhood for those who value time outdoors, whether you're looking for a peaceful suburban atmosphere or a dynamic, well-connected location with quick access to many different areas of the city - this property has it all! (id:53899)
1705 - 255 Bay Street
Ottawa, Ontario
Wake up in one of Ottawa's most luxurious condo buildings. Penthouse Floor with City Views! One Bedroom + PLUS DEN. The unit has floor-to-ceiling windows, hardwood floors throughout, and a massive balcony. Open concept living, a modern kitchen, quartz countertops and large Island, S/S appliances. 3 piece bathroom and IN-unit laundry. Underground Parking Included. Amenities include a gym, heated salt water pool, sauna, huge party room, dining area with a fully equipped gourmet kitchen, Visitor parking & guest suites on-site. Excellent location, steps from the Lyon LRT station. Close to Biking paths, Ottawa University and Shopping (id:53899)
