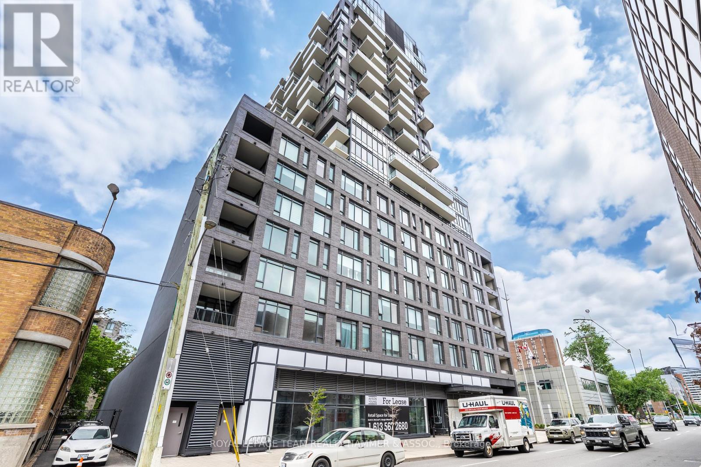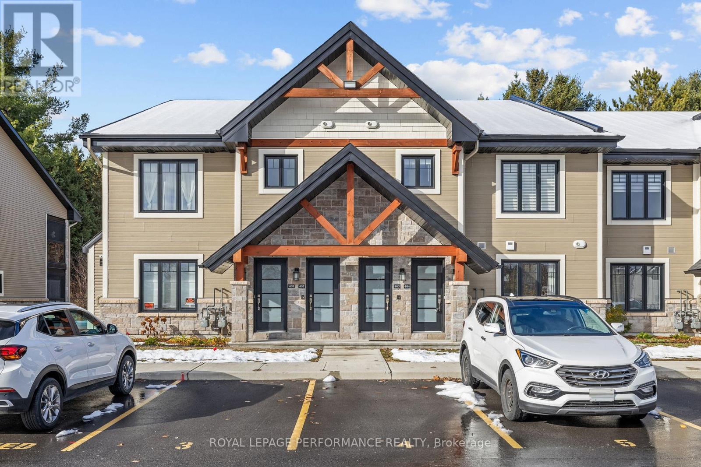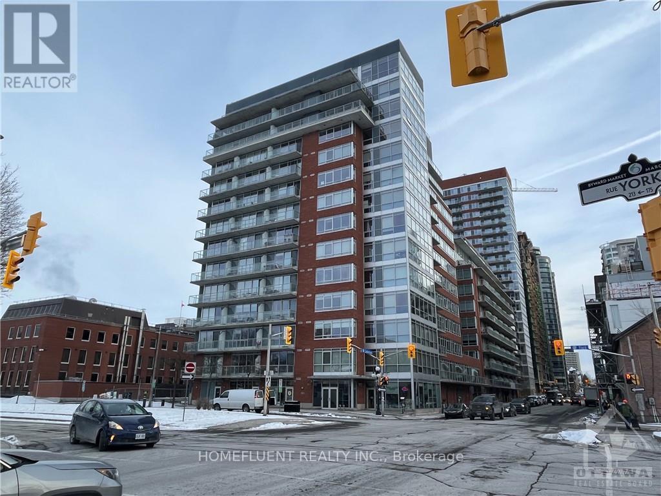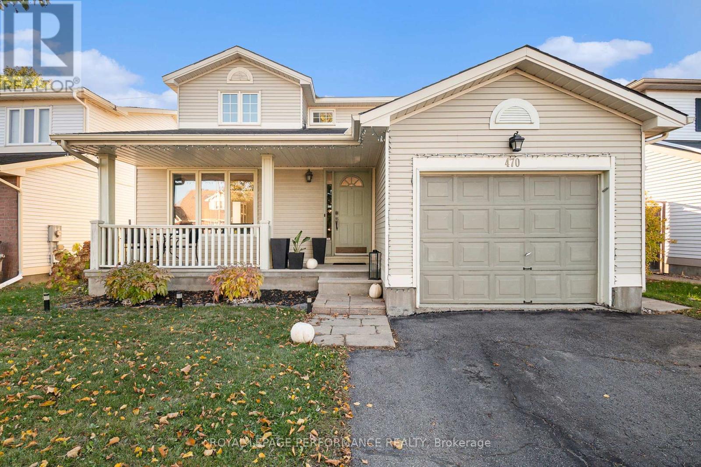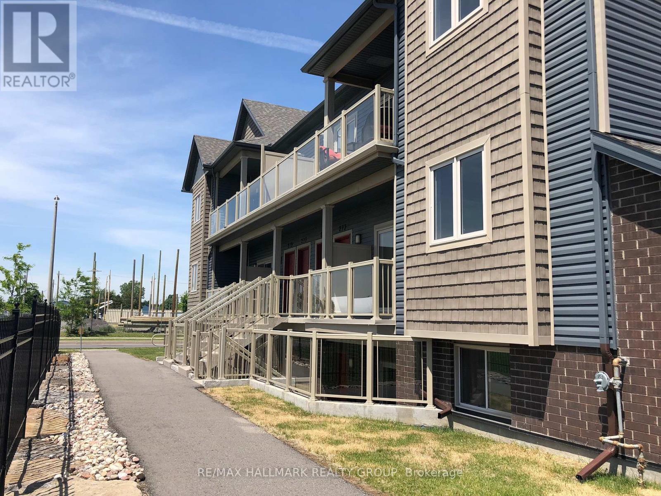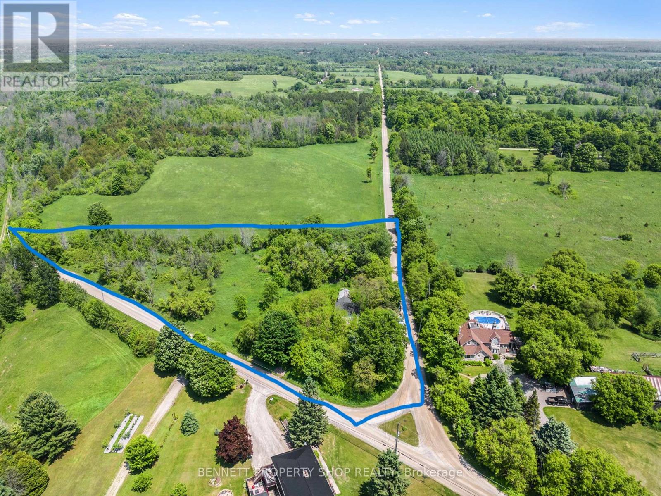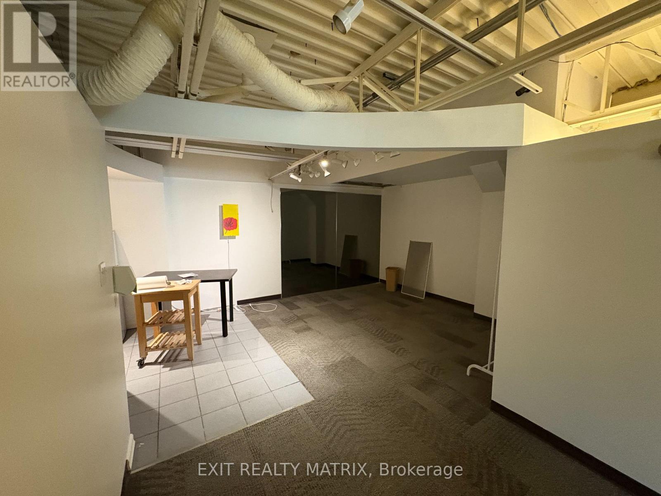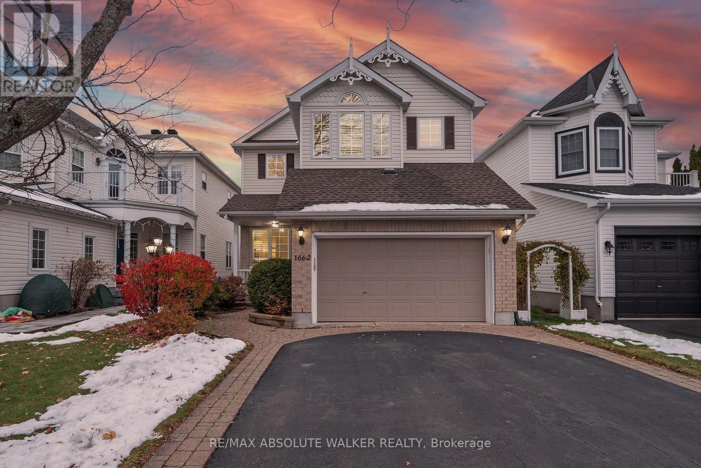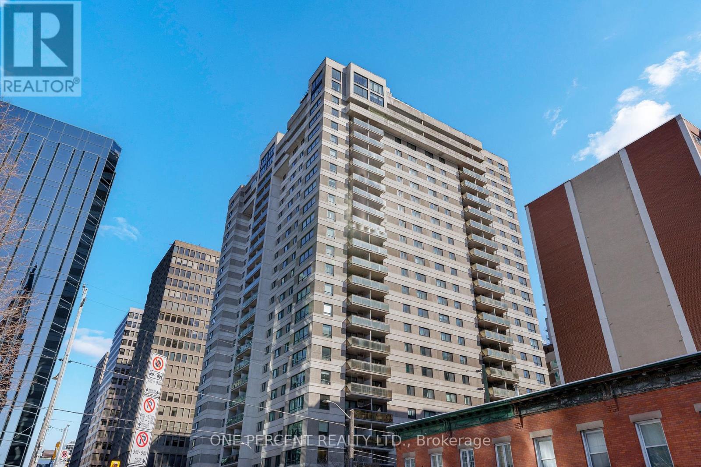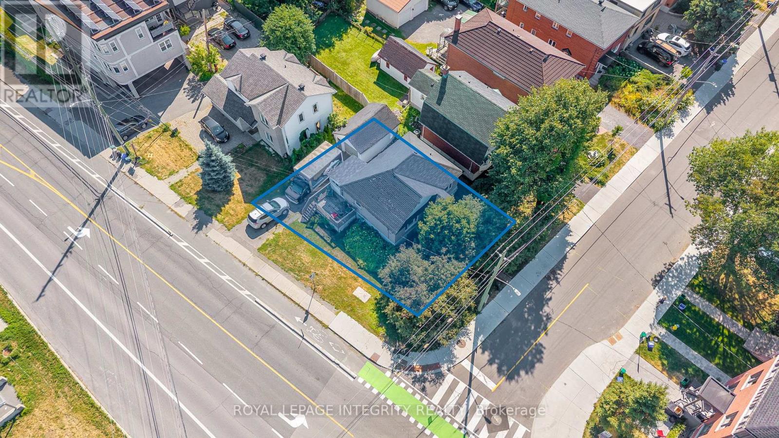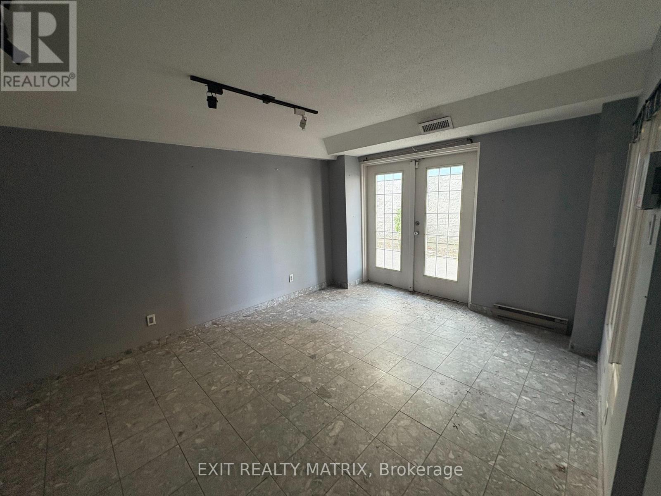1803 - 203 Catherine Street
Ottawa, Ontario
Welcome to SoBa, one of Ottawa's most sought-after urban residences! This stunning 2-bedroom, 1-bath condo offers the perfect blend of modern design, comfort, and unbeatable location-situated just off Bank Street and within easy walking distance to shops, restaurants, transit, and all downtown amenities. Located on the 18th floor, this unit boasts two terrace balconies with spectacular city views, providing the ideal outdoor space for morning coffee, evening sunsets, or weekend relaxation. Inside, you'll find a bright open-concept layout with no carpet, sleek finishes, and floor-to-ceiling windows that fill the space with natural light. Enjoy the convenience of underground parking and a storage locker, along with exceptional building amenities. The 8th floor features a gym, party room, and a pool-perfect for fitness, relaxation, and entertaining. The building is pet-friendly, making it suitable for all lifestyles. Available immediately, this condo is a fantastic opportunity for urban professionals, downsizers, or investors seeking a high-demand rental location. (id:53899)
404 - 99 St Moritz Trail
Russell, Ontario
Welcome to 99 St-Moritz, unit #404 - an incredible 2023-built, spacious 1,050 sq ft, 2-bedroom, 1-bathroom main-floor condo unit! This home offers the perfect blend of modern comfort and a peaceful, nature-filled setting (backing directly onto a forest). The bright, open-concept layout is beautifully designed with quality finishes throughout. The kitchen, living, and dining areas flow effortlessly together, creating a space that feels both spacious and inviting-ideal for relaxing at home or hosting family and friends. Radiant heated floors add a cozy touch during the colder months, and the solid concrete construction ensures exceptional soundproofing for quiet, comfortable living. Enjoy the window-enclosed balcony, perfect for relaxing with a beautiful view in nature. With generous storage and year-round forest views, it's truly a serene retreat-perfect for morning coffee, reading, or simply enjoying the changing seasons. You'll also appreciate the in-unit laundry, and the convenience of a dedicated parking space located directly in front of the unit. Situated in the heart of Embrun, this location offers the best of both worlds: peaceful natural surroundings with easy access to convenient amenities. Enjoy nearby walking trails, parks, reputable schools, the sports complex, great restaurants, Embrun's famous bike path, and a quick drive to the 417-highway. Move-in ready, thoughtfully finished, and surrounded by nature - book your showing today! (id:53899)
710 - 180 York Street
Ottawa, Ontario
Beautiful 1-bedroom, 1-bathroom condo located in the heart of downtown Ottawa. This stylish unit features an open floor plan, a updated kitchen with stainless steel appliances, in-unit washer and dryer, and large windows that flood the space with natural light. Conveniently situated close to shopping, dining, public transportation, and parks. Perfect for investors, downsizers, professionals or small families looking for a comfortable and central location. (id:53899)
470 Rougemount Crescent
Ottawa, Ontario
Welcome to 470 Rougemount Cres. This beautiful 3+1 bedroom, 4 bath home is ready for you to move in NOW and enjoy! The main floor has a good flow between the open concept living/Dining Rooms and on to the Kitchen/Family room. The laundry room is tucked away beside the powder room and there is easy access to the side yard and inside access to the garage. The patio doors in the kitchen lead straight out to the spacious and private (No Rear Neighbours) backyard. The pergola is a great space to sit back and relax in. The two storage sheds give you plenty of space for your seasonal needs as well as a recycling centre. On the second level you will find nice separation between the primary and secondary bedrooms. No need to share a bathroom with the kids as this house has 4 bathrooms to choose from. The lower level is currently set up as a media room and a gym. There is a huge storage room and a spacious 2 pc bathroom. You will have trouble choosing your lounging space in this home! Just a short walk puts you on Tenth Line and Innes. The area offers lots of options for shopping, services, dining, coffee shops, hardware stores, grocery and recreation. Book your private showing today! QUICK CLOSING AVAILABLE (id:53899)
273 Big Sky Private
Ottawa, Ontario
Open-concept living at its best in this modern two-bedroom Zen Urban Flat located in the heart of Findlay Creek/Sundance, just off Bank Street South. Offering 900 square feet of bright and functional space, this second-level unit features a gorgeous kitchen with granite countertops, a stylish tile backsplash, stainless steel appliances including fridge, stove, dishwasher, and microwave, as well as an island with a breakfast bar. The spacious living and dining area is surrounded by large windows, filling the home with natural light. Both bedrooms are generously sized, and the unit includes a convenient in-suite washer and dryer. One parking space is included. Ideally situated close to greenspace, shopping, recreation, and transit, this home is perfect for those seeking a blend of comfort and convenience. Available immediately. First and last months rent required. Tenant pays gas, water, and hydro. No pets, please. (id:53899)
12361 Winchester Springs Road
North Dundas, Ontario
Welcome to 12361 Winchester Springs Road.This two-bedroom, one-bathroom home is situated on a generous lot and has received several recent updates. Since 2022, the property has been improved with new doors, new windows, a new roof, Interlock, rear deck and a newly built front porch adding so much charm to this home! In August 2025, new flooring were installed, and the home has also been freshly painted throughout. Light and bright inside, this home features main floor laundry for convenience. Outdoor highlights include a back deck, ideal for entertaining, as well as a fire pit area. It even comes with the gazebo and patio furniture! This property presents an excellent opportunity as a starter home or investment. (id:53899)
30 Kitley S Elmsley Townline Road
Rideau Lakes, Ontario
Imagine the possibilities for this 2.25-acre property in a peaceful country setting. Located in the Rideau Lakes area near Otter Lake, it is an easy drive to communities of Perth, Westport & Smiths Falls. Only an hour & 20 minutes to Ottawa. With important services of hydro & telephone, drilled well and municipal road already in place, imagine building your country dream home or starting up a hobby farm or having your recreational home where you can escape to the country whenever you want. A two-storey century house with outbuildings sits high on a corner lot with gorgeous views of the rolling countryside. Existing house has been gutted inside. It's your choice to reclaim & rebuild it or to tear down and build new. Property being sold as-is. (id:53899)
35 - 1010 Polytek Street
Ottawa, Ontario
Great opportunity for an excellent unit for a start-up, legal office, high-tech or many other possibilities. The lease is all-inclusive plus HST. This unit is close to all amenities in a great location, surrounded by different businesses, with lots of visitor parking in the area. Don't miss out on this great location and value for space: approximately 1,000 square feet in a upper unit. Enjoy a washroom, boardroom, and an open-concept office area with lots of natural light. The second unit downstairs is also available for an additional 1000 sq ft of space. Separate posting available with photos of the lower unit. Both units are vacant, and the unit is also up for sale if interested. (id:53899)
1662 Frenette Street
Ottawa, Ontario
Welcome to 1662 Frenette Street - a home that reflects true pride of ownership. Meticulously maintained throughout, this charming property offers a warm and inviting layout with a blend of hardwood, tile, and soft carpeting for everyday comfort. The kitchen is equipped with stainless steel appliances and beautifully finished granite-capped countertops, creating a functional and stylish space for cooking and hosting.The second level features bright, well-kept bedrooms, including a spacious primary retreat complete with a walk-in closet and a private ensuite showcasing a soaker tub and a standing shower-your own relaxing escape at the end of the day. The lower level offers an unfinished basement, ideal for storage or ready for future customization. Outside, you'll find a generous backyard with a large deck, perfect for relaxing or entertaining during the warmer months. Plus, you're just steps from Frenette Park-a wonderful bonus for families and outdoor enthusiasts. A meticulous home in a fantastic neighbourhood-come see all that 1662 Frenette has to offer. (id:53899)
1103 - 199 Kent Street
Ottawa, Ontario
Welcome to Kent Towers! Experience quintessential urban living in this 2-bedroom, 1-bath end unit, ideally located just moments from Parliament Hill, government offices, the Ottawa River, premier shopping, recreation, and public transit. An open-concept living and dining area with access to a private balcony, a bright kitchen , and a spacious primary bedroom complete with a large in-unit storage room. Enjoy the convenience of in-suite laundry and a private storage locker, all within a secure, professionally managed building with 24/7 on-site security. Residents can also enjoy access to a full range of premium amenities, including an indoor pool, sauna, well-equipped exercise room, and a tranquil library all designed to complement a vibrant, urban lifestyle. Call to book your visit! (id:53899)
1 Caroline Avenue
Ottawa, Ontario
Calling all investors and developers. 1 Caroline Ave is your chance to plant a flag in one of Ottawas most coveted, high-demand pockets. Steps to Wellington St. W and a 4-minute walk to Tunneys Pasture O-Train (Line 1), this prime Wellington West infill/development opportunity offers true transit access, a high walkability score, and steady demand from nearby employment nodes. Daily errands are effortless with groceries, pharmacies, banks, gyms, cafés, and restaurants right around the corner. The Parkdale Market and the Wellington West food scene make fresh produce and great dining part of the routine; and the Ottawa River pathways and neighbourhood parks add easy outdoor time and bikeable commutes. Buy, build, and hold or take a polished multi-unit to market in a neighbourhood where quality product is always in short supply. (id:53899)
35 - 1010 Polytek Street N
Ottawa, Ontario
Great opportunity for an excellent unit for a start-up, legal office, high-tech or many other possibilities. The lease is all-inclusive plus HST. This unit is close to all amenities in a great location, surrounded by different businesses, with lots of visitor parking in the area. Don't miss out on this great location and value for space: approximately 1,000 square feet in a lower unit. Enjoy a kitchenette, washroom, boardroom, and an open-concept office area with lots of natural light. The second unit upstairs is also available for an additional 1000 sq ft of space. Separate posting available with photos of the upper unit. Both units are vacant, and the unit is also up for sale if interested. (id:53899)
