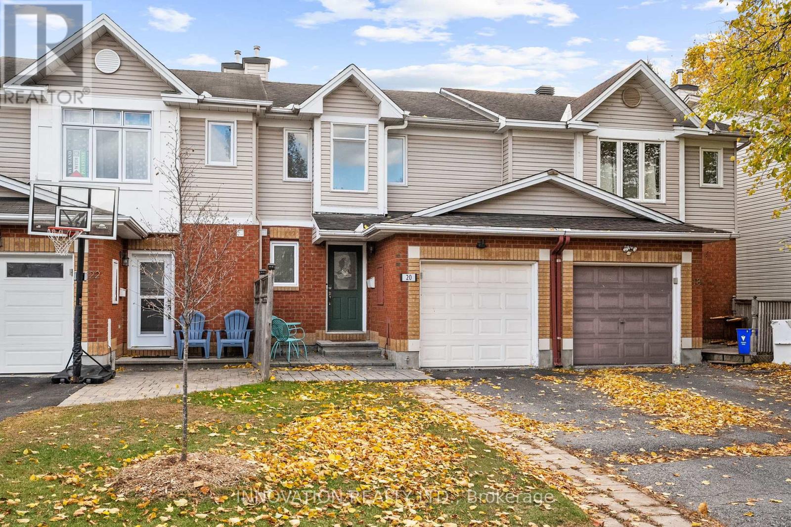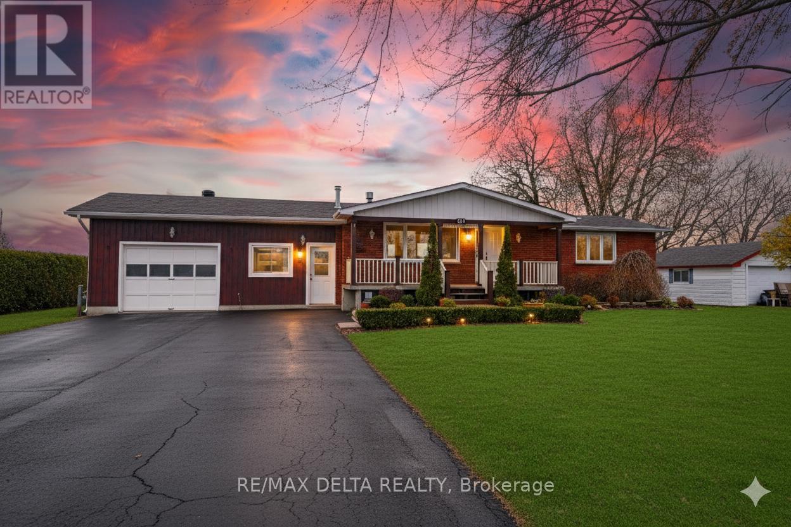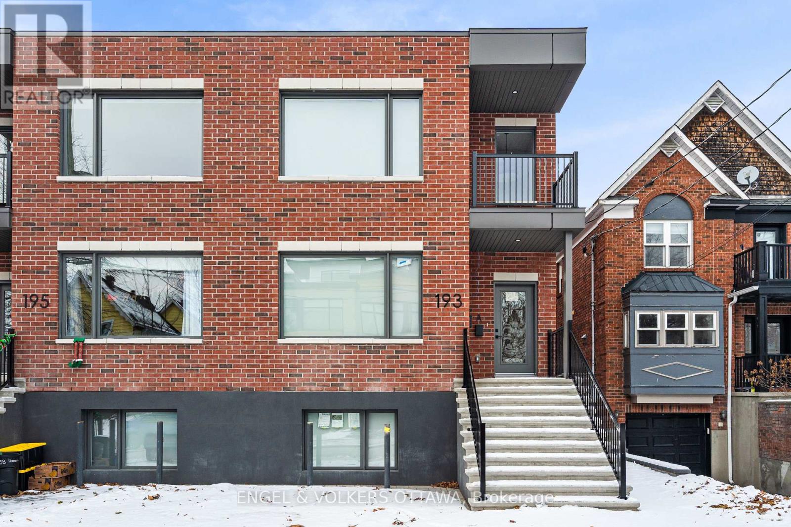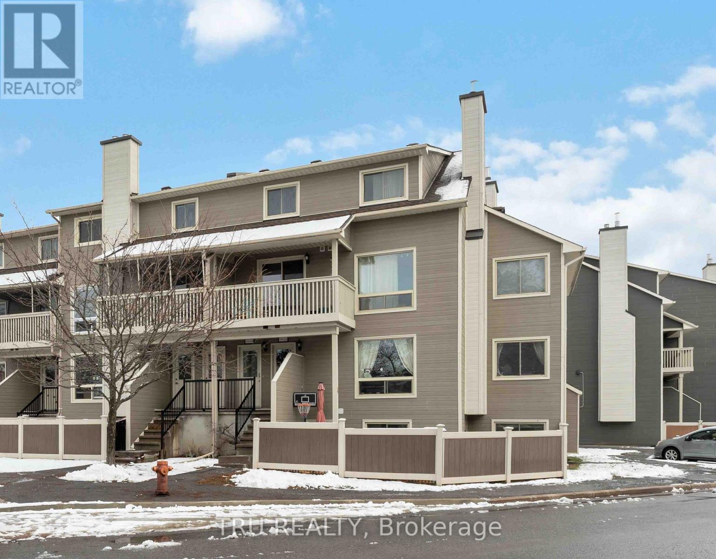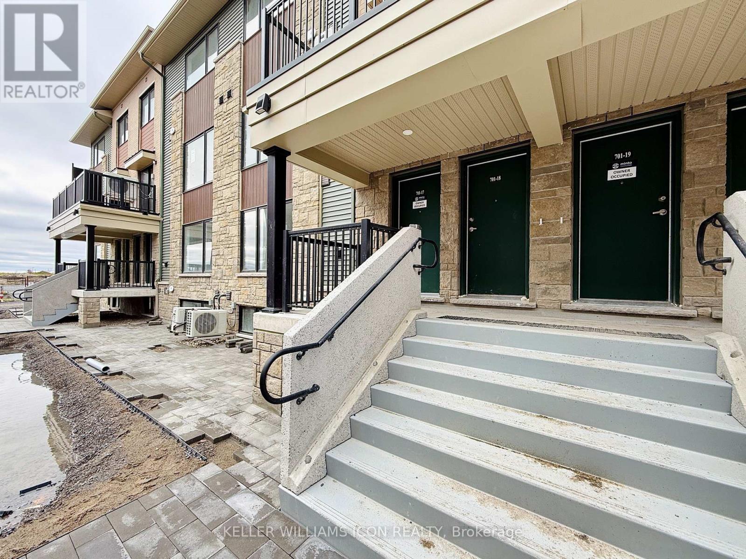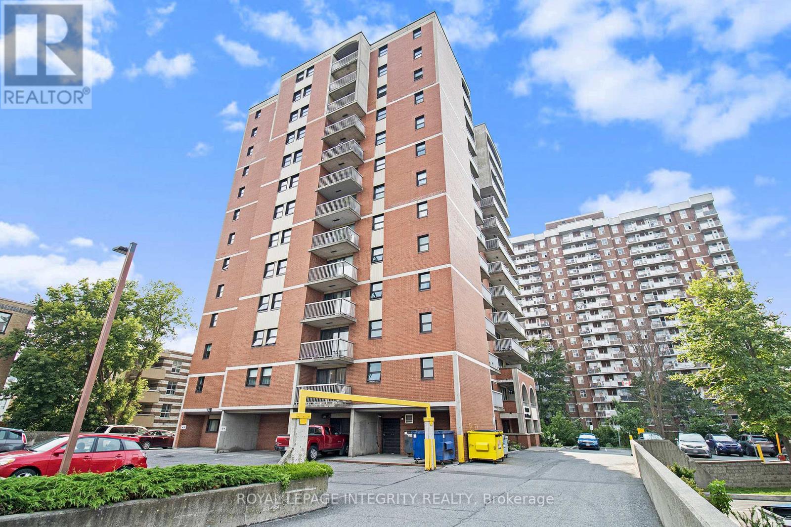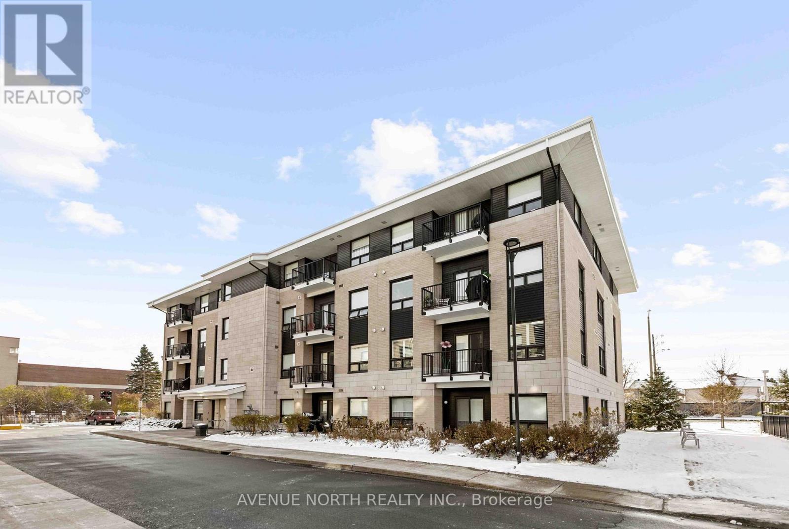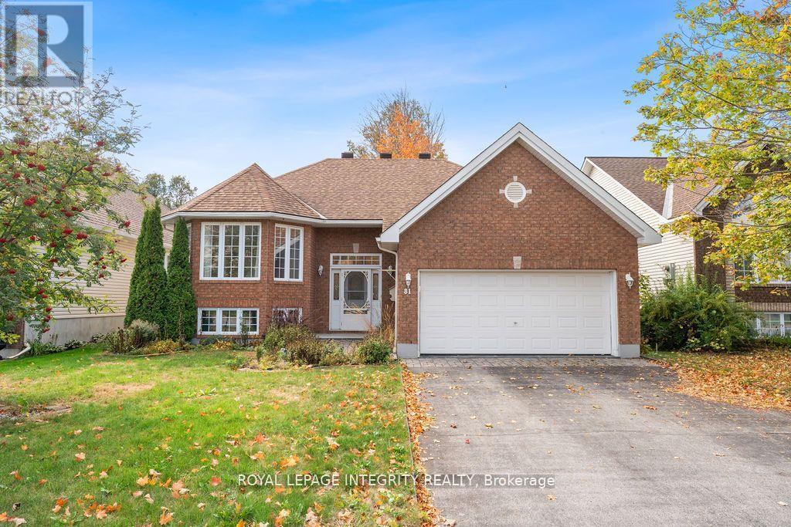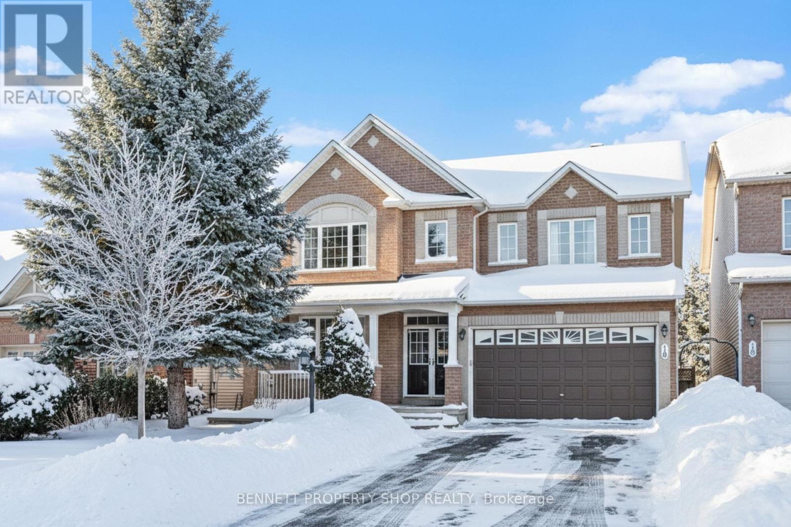20 Banchory Crescent
Ottawa, Ontario
Updated three bedroom townhome backing on McKinley Park in Kanata North, close to the Kanata Technology Research Park, and walking distance to shopping, restaurants! Updated kitchen with stainless steel appliances. Updated powder room and 4-piece bathroom, carpet free. Fully fenced yard. Just move in! Open concept Living/Dining room with large picture window to gorgeous extra deep, fully fenced rear yard with large patio, gazebo and storage shed. Head upstairs to three bedrooms with an updated four piece bathroom. Primary bedroom with walk-in closet and nook. Finished basement features vinyl flooring and secondary storage room. Central vac is roughed in. Furnace and tankless hot water (2020), rear patio (2023), kitchen reno (2020) (id:53899)
303 - 100 Pinehill Road
North Grenville, Ontario
Coming June 2026: Kemptville Lifestyles is excited to propose a thoughtfully designed community that will cater to people at all stages of life (future retirement residences to be built). These are All Inclusive Apartments with many different floor plans to choose from! This brand new 1 Bedroom apartment will feature quartz countertops, luxury laminate flooring throughout, full sized appliances, and 9ft ceilings making the units feeling open and airy. Enjoy your coffee out on your 60 sq ft balcony. The building amenities will include a gym, a party room, keyless entry to suite, garbage chute. Parking and storage are available. These future apartments which are well under construction - are perfect for anyone ready to make a move! If you have a house to sell, now is the ideal time to plan ahead and secure your dream apartment for the future. OPEN HOUSE: Come visit our sister location in Perth at 31 Eric Devlin Lane for our Open Houses every Sunday from 1-4pm to view what the apartments will look like. (id:53899)
611 & 613 St Isidore Street
The Nation, Ontario
Welcome to 611 & 613 St-Isidore Street! This beautifully maintained 2+2-bedroom, 2-bathroom bungalow offers rare versatility, modern upgrades, and income potential right in the heart of Casselman! Ideal for first-time buyers, investors, downsizers, multigenerational families, or anyone seeking space and convenience. The warm and inviting main floor features a custom country kitchen with natural wood cabinetry, antique-style butler's pantry, suspended spice rack, and updated finishes paired with a spacious bright living room showcasing a cathedral ceiling with rustic beams and a gas fireplace. Two bedrooms, an updated 3-piece bath, and convenient laundry room complete the main floor. But wait! It gets better! Unit 611 will help with your financing by adding $1,800 to your monthly income! With its own civic number, hydro & water meters, this completely finished and functional living space is beautifully designed with a welcoming ground floor loft entrance with backyard walk-out, a spacious eat-in kitchen, cozy living room and gas fireplace, two bedrooms, a 3-piece bath, and in-unit laundry. Adding even more value, the C2 Zoning and prime location on the second busiest artery in town offers excellent exposure for a home-based or commercial business. Exterior highlights include a 15' x 22' attached insulated garage (freshly poured concrete floor), a triple-wide paved driveway, and a 10' x 16' Amish shed, no rear or front neighbors. Very little to do except make it your own as major updates in the last 7 years include roof, main-floor windows, rear siding, gutters, downspouts, rear deck, kitchen, apartment entrance and egress window, hot water heater, sump pump, fireplaces, some plumbing & electrical, as well as landscaping. 35 minutes from Ottawa, Casselman is a thriving bilingual community with big-box conveniences, a healthy blend of local businesses, great schools, and recreational activities for all. Appliances included. 24-hour irrevocable on all Offers. (id:53899)
193 Hopewell Avenue
Ottawa, Ontario
Welcome to 193 Hopewell Avenue - an outstanding, fully vacant, newly built semi detached Triplex in one of Ottawa's most coveted urban neighbourhoods. This turnkey property features three contemporary units, each meticulously designed with modern living and long-term investment performance in mind. All suites offer bright, open-concept layouts with sleek, contemporary kitchens, clean architectural lines, and generous natural light-creating inviting spaces for both everyday living and entertaining. Each unit includes brand-new appliances, individual hydro and gas meters, and efficient mechanical systems, providing convenience, autonomy, and strong investor appeal. The primary bedrooms in every unit feature private ensuites, while two additional bedrooms and a second full bathroom offer flexible space for guests, family, or work-from-home needs. Perfectly positioned just steps to Bank Street's boutiques and cafés, Lansdowne Park, the Rideau Canal, top-tier schools, Carleton University, and major transit connections, this property delivers an exceptional blend of lifestyle, walkability, and enduring value.A rare, modern, and fully turnkey investment opportunity in one of Ottawa's most desirable locations. (id:53899)
527 Rowers Way
Ottawa, Ontario
Beautifully upgraded end-unit townhouse offering over 2,200 sq. ft. of living space in the sought-after Riverside South community. Situated on a deep, east-facing lot, this home enjoys abundant afternoon sunlight and features a spacious backyard, along with a private single-car driveway.Located in a quiet, family-friendly neighbourhood close to parks, schools, shopping, and convenient access to the Vimy Memorial Bridge. The main level boasts 9-foot ceilings, maple hardwood flooring, smooth ceilings, and added pot lights throughout the main floor and basement. The upgraded kitchen features quartz countertops, enhanced cabinetry, a slide-in stove, and over-the-range microwave.A large ceramic-tiled foyer provides a welcoming entrance. The finished basement includes pot lights, conduit and a fireplace, offering additional functional living space. Additional highlights include an owned tankless hot water heater and central vacuum rough-in in the garage.The second level offers a bright loft area, convenient laundry, and three bedrooms with two bathrooms. The primary bedroom features a large walk-in closet and a five-piece ensuite. One of the bedrooms include a walk-in closet and Jack-and-Jill bathroom access.Freshly painted and professionally cleaned, this home is move-in ready for its next owner. (id:53899)
16b - 770 St. Andre Drive
Ottawa, Ontario
Discover the perfect rental opportunity in a serene nook of Hiawatha Park, Orleans. This beautifully updated upper unit features 2 generous bedrooms (the primary with a walk-in-closet) and 2 bathrooms (one full and one powder room). It is ideal for families or professionals seeking comfort and convenience and is nestled in a quiet neighborhood where you'll enjoy a nearby playground and parks, walking trails, and the Ottawa River, providing a peaceful atmosphere and outdoor activities just steps from your door. PROPERTY HIGHLIGHTS: Updated kitchen with a charming breakfast nook - Open concept living and dining rooms, perfect for entertaining - Large balcony boasting stunning views - In-unit laundry for your convenience. Includes one dedicated parking space. Additional spaces available for rent for $50/month through the property management company. Tenant pays hydro. Outdoor pool available for tenant use. Portable AC to be installed in the Spring. Schedule your private viewing today! (id:53899)
# 19 - 701 Glenroy Gilbert Drive
Ottawa, Ontario
Brand new 1,260 sq ft Minto Union Upper model offering 2 bedrooms, 1.5 bathrooms, and 1 heated underground parking space for year-round comfort. This bright upper unit opens with a welcoming foyer featuring a ceiling-mounted electric heater, ideal for Ottawa winters. The open-concept main level includes a southeast-facing living/dining area and a modern kitchen with brand-new stainless steel appliances, matte-white cabinetry with black hardware, white quartz countertops, and an upgraded tile backsplash. The second level offers two spacious southeast-facing bedrooms, a full bath with an upgraded tiled shower surround, a convenient laundry area with a new washer and dryer, and ample storage. Upgrades include premium laminate flooring throughout the living and bedroom areas, modern ceiling lights with LED energy-efficient pot lights, and upgraded closet doors. The home is equipped with a premium Ecobee smart thermostat for phone-controlled heating, cooling, and humidity, plus a heat pump, HRV system, and central humidifier for improved comfort and efficiency. Additional features include a private patio, builder-installed rain gutters, and a heated underground garage just a 1-minute walk away. Prime Barrhaven location-5-minute walk to Chapman Mills bus stop, 9-minute walk to Marketplace Station, steps to major shopping, and close to top schools: Chapman Mills PS (600 m), St. Emily (1.2 km), Longfields-Davidson Heights SS (1.3 km), and St. Joseph HS (1.4 km). A perfect blend of modern finishes, natural light, and daily convenience. (id:53899)
207 - 1180 Ohio Street
Ottawa, Ontario
Welcome to 207-1180 Ohio Street this renovated 2 bed/1 bath unit in a desirable area close to Rideau River bike/walking paths, Billings Bridge Shopping, public transit, RA Centre, 2KM to Lansdowne Park, 10 minutes to downtown. Spacious primary bedroom & 2nd bedroom have ample closet space & a full bathroom. The unit comes with central A/C, storage locker, one parking space, secure access, video surveillance, bike storage and lots of visitors parking. Available 9th Dec. 2025. Book your showing today! ***WATER IS INCLUDED, HYDRO EXTRA*** (id:53899)
104 - 200 Winterfell Private
Ottawa, Ontario
Discover this bright and spacious 2-bedroom, 2-bathroom condo offering a warm and inviting living experience in the heart of Ottawa. Hardwood flooring flows throughout the unit, complemented by large windows that fill the space with natural light. The well-designed kitchen features quality appliances, generous cabinet space, and an open layout perfect for cooking or entertaining. Enjoy the convenience of underground parking and an included storage locker, providing plenty of extra room for your belongings. Step outside to your private walk-out patio, an ideal spot to unwind and enjoy the outdoors. Located just off Hunt Club, you're moments from grocery stores, restaurants, shopping, public transportation, and all essential amenities. This condo blends comfort, convenience, and style, making it a fantastic place to call home. **Open House Sunday November 23, 2025, 2-4pm** (id:53899)
386 First Avenue
Ottawa, Ontario
Welcome to 386 First Avenue! A rare opportunity to own a charming semi-detached home in the heart of The Glebe, one of Ottawa's most coveted urban neighbourhoods.Step inside to a warm, inviting living room with a wood-burning fireplace, a formal dining room, a bright kitchen with breakfast nook, a spacious primary suite, three additional bedrooms, two bathrooms, a den, and a versatile third-floor loft perfect as a home office, studio, or playroom.This home stands out with its private backyard with deck, single detached garage, and dedicated laneway parking for up to five additional vehicles. The lower level offers a laundry area, generous recreational space with walkout, and ample storage. Perfect for owner-occupancy or investment, this property can also be purchased as a double side-by-side while living in one and rent the other, rent both, or create a multi-generational home. Enjoy the Glebe lifestyle: just steps to Bank Street, Glebe Community Centre, parks, Lansdowne, top-rated schools, and Carleton University. Quick access to public transit, Hwy 417, and the soon-to-open Civic Hospital Campus makes this an ideal choice for healthcare professionals and future resale value. Invest in the Glebe, one of the city's highest-demand rental markets and unlock the full potential of this character-filled property. Be our guest and book your private viewing today! (id:53899)
81 Lloydalex Crescent
Ottawa, Ontario
Well maintained and super clean raised bungalow located in one of Stittsville's most walkable and established neighborhoods. This bright, open concept home offers 3 bedrooms and 3 bathrooms with a functional layout designed for everyday living. The main level features a sun filled living and dining area, a spacious kitchen overlooking the private backyard, and three good sized bedrooms, including a primary bedroom with ensuite. The fully finished lower level provides a large family room with a gas fireplace, a full bathroom, and generous storage - ideal for a home office, movie nights, or multi-generational use. Enjoy a private, landscaped backyard with ample space for outdoor living and entertaining. Additional features include an attached double garage, central A/C, and updated systems for comfort and reliability. Located within walking distance to schools, parks, cafés, restaurants, and everyday shopping, offering the convenience of urban amenities in a quiet, community-focused setting. Immediate occupancy available (id:53899)
18 Tierney Drive
Ottawa, Ontario
LOTS OF ROOM TO HOST YOUR FAMILY DURING THE HOLIDAYS IN THIS QUIET UPSCALE NEIGHBOURHOOD CLOSE TO AMENITIES. This impressive two-storey family home with upgraded brick exterior, offers over 3,850 square feet of beautifully finished living space in a prime location, featuring 4 bedrooms and 5 bathrooms, including TWO PRIMARY BEDROOM RETREATS complete with full ensuites and walk-in closets-perfect for multi-generational living. The FULLY FINISHED LOWER LEVEL includes an IN-LAW SUITE with a recreation room, full kitchen, and bathroom, providing ideal space for guests or extended family. Elegant HARDWOOD FLOORS, two grand HARDWOOD STAIRCASES, and upgraded moldings throughout add timeless appeal, while the spacious living and dining rooms make entertaining effortless. The main floor family room with a gas fireplace creates a cozy gathering spot, and the large eat-in kitchen with GRANITE COUNTERTOPS opens to an EXTRA-DEEP, FULLY FENCED REAR YARD with a rear patio and so much space -perfect for outdoor enjoyment. Additional features of this Minto Naismith model elevation K includes: a double car garage, MAIN FLOOR LAUNDRY, spacious concrete front porch, new furnace (2019), roof (2020), and FLEXIBLE CLOSING. Ideally located close to amenities, recreation, schools, and public transit, with an easy commute to downtown, this better-than-new home combines size, style, and convenience-proving that bigger truly is better! BONUS: Driveway snow removal is included for the season! 24 hours irrevocable on offers. GREAT FOR MULTI-GENERATIONAL FAMILIES WITH TWO KITCHENS! 1 kitchen above grade and 1 kitchen below grade. Some photos are digitally enhanced. (id:53899)
